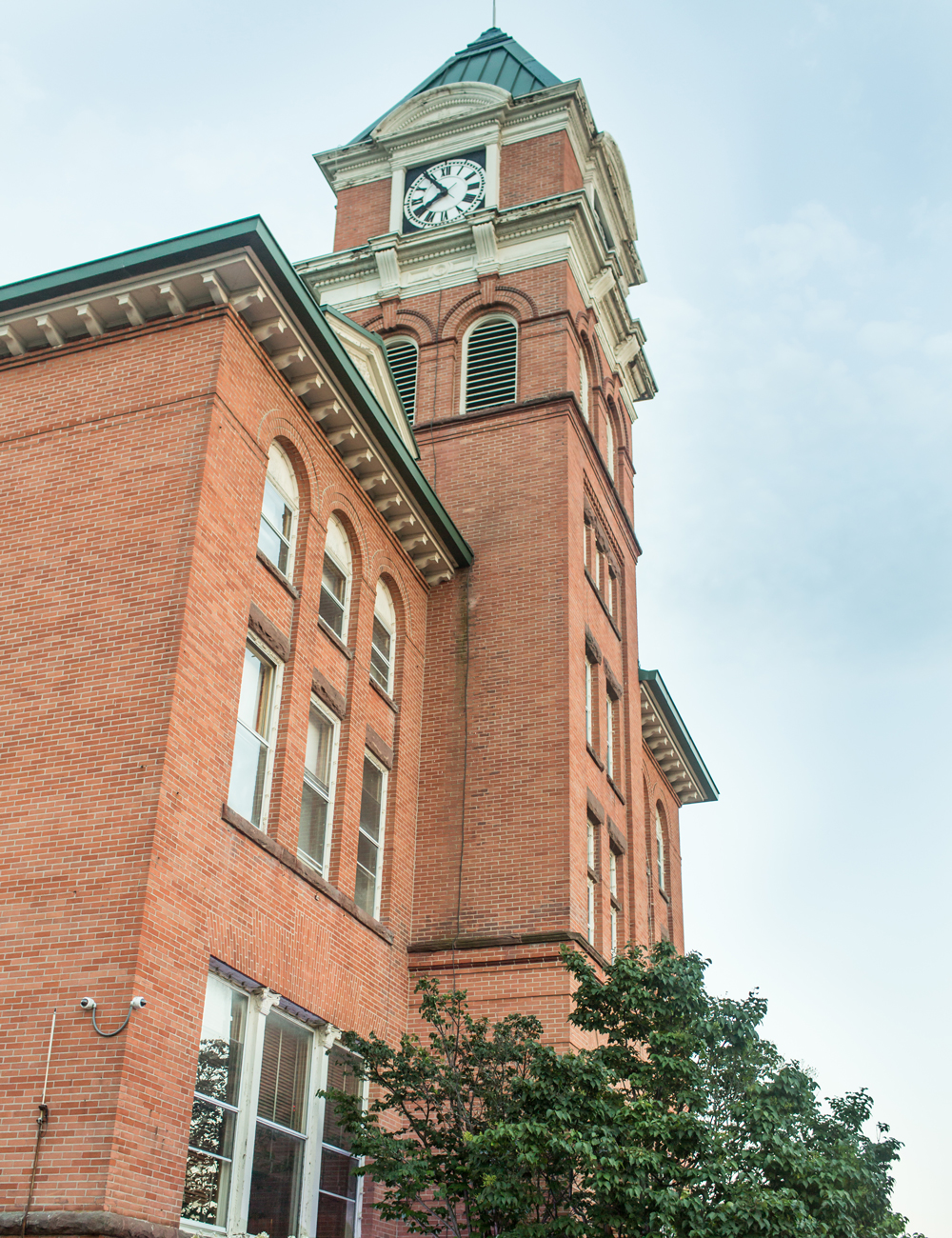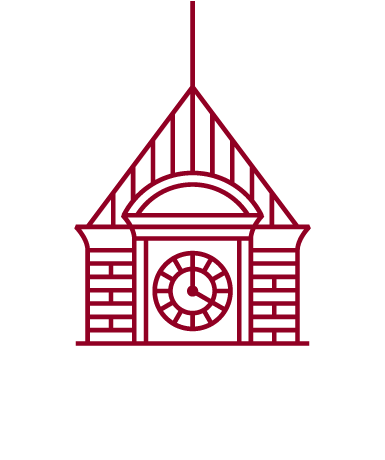History of the Building.
The Lancaster Opera House is a reminder of an early American tradition. In previous centuries, it was not unusual to combine a music hall with a town’s main governmental building. These multi-functional halls were often called “Opera Houses,” whether or not opera was, in fact, performed. The Lancaster Opera House, designed by George J. Metzger, is one of only a few such Town Hall Opera Houses left in the country.
Original Design.
Metzger designed the Opera House to be used for a variety of purposes. Whereas some theaters have “raked,” or sloped, auditorium floors with permanently fixed seating, the 52′ by 57′ maple auditorium floor is both level and unobstructed by balcony supports. This allows for removable seating in the main floor, which could easily be cleared for dancing or other events. The balcony is suspended from massive attic timbers and supported by iron rods, instead of being reinforced by obtrusive columns in the floor.
Born out of a desire to create perspective or depth perception in art around the time of the Italian Renaissance, theater stage floors were built to angle from the front of the stage up toward the back of the stage, prompting the use of the terms “upstage” and “downstage,” still in use today. The rake of ½ inch per foot on the Lancaster Opera House stage allows cast members behind the immediate action to be seen. During the late 19th and early 20th centuries, flat stages came to be used more, with audience seating areas build on the rake.
Overall, the open and flexible space, in addition to the long-leaf yellow pine in door and window frames, wainscoting, and balcony balustrade, lends to the Opera House a feeling of warmth, and produces excellent acoustics.
Historical Uses of the Building.
Though often misunderstood as a venue solely for Opera, the Lancaster Opera House historically had many uses, and this multifunctionality continues today. The early years of the Opera House were devoted to dances, recitals, and commencement exercises, as well as musicals and traveling shows. In the 1920s and 1930s, musicals and minstrel shows were presented. During the Great Depression, the hall became a center for the distribution of food and clothing to the needy. During World War II, a sewing room was set up in the dressing room beneath the stage, and parachutes were packed on the auditorium floor. Following the war, the theater was the Civil Defense Headquarters to coordinate plan spotters and air raid drills during the 1950s and the early 60s until an underground bunker was constructed in Chestnut Ridge Park.
Restoration.
The restoration of the Opera House was started as a Bicentennial Project in 1975, with funding from the Town of Lancaster, State of New York, and numerous other public and private sources. When restoration began, forty-seven cots and a number of helmets were among the debris stacked on the floor of the auditorium. What had been a musty storeroom was on its way back to its turn-of-the-century beauty. A new stairwell and elevator were built onto the East end of the Town Hall to provide handicapped access; the ceiling and walls were repaired; and four temporary rooms which had been built in the West corners of the balcony and auditorium were removed. The auditorium floor was stripped of a linoleum covering and refinished; the plaster frieze work of the proscenium arch was returned to its original state; and lighting fixtures which duplicated the original combination gas and electric fixtures were searched out and installed. St. Mary’s Elementary School in Lancaster, which was scheduled for demolition at the time, yielded wainscoting and hardware, which were used in the project.After six years of hard work, Lancaster, NY Opera House Inc., a 501c3 not-for-profit charity was incorporated and reopened the Opera House on September 20, 1981. Once again, it is a performing arts and community center, looking much as it did on opening night in 1897. The renovation of the basement and first floors of the Town Hall, which houses town offices, was completed in the Fall of 1987. The purchase of the present theater seats was made possible through a donation from Alden State Bank and the WNY Foundation. Displayed on the left side of the balcony are the original wooden balcony seats from 1897. The Opera House received a prestigious Pewter Plate award from the Landmark Society of the Niagara Frontier for outstanding renovation and operations of a historic venue. Various production companies at the Opera House produce and present plays, musicals, dinner theater, and concerts. The Opera House can also be rented for public and private gatherings such as meetings, weddings, and other ceremonies.




